3D Visualization using Twin motion
OMR 35.510
Learn how to present your projects with professional images using Twin Motion.
Overview
This workshop introduces participants to Twin motion, a powerful real time 3D visualization tool tailored for architects and designers. Through this session, you’ll gain practical skills to render architectural projects with realism, creativity, and efficiency.
Course Timeline (4 Hours )
| Session | Details |
|---|---|
| Introduction | Welcome, goals, and the importance of visualization in design |
| Twin motion Overview | Capabilities, benefits, and real world applications |
| Interface & Navigation | Tour of the interface, menus, and key tools |
| Workflow Basics | Importing models from Revit/SketchUp and organizing the scene |
| Materials, Lighting & Environment | Applying materials, setting up lighting and scenes |
| Animation & Presentation | Creating walkthroughs, videos, and export ready outputs |
| Hands-On & Feedback | Practice session on a sample project with live group feedback |
What You’ll Learn
Visualization Principles: Understand real time rendering in architecture
Navigation Skills: Confidently move through Twin motion’s interface
Model Importing: Bring in models from Revit, SketchUp, Rhino, and more
Material & Light Application: Build stunning, photorealistic scenes
Presentations & Animations: Produce immersive visuals and videos
Workflow Efficiency: Learn time saving shortcuts and best practices
Problem Solving: Troubleshoot common issues for professional output
Who Should Attend
🎓 Architecture Students & Graduates
🖌️ Designers Interested in Visualization Tools
💻 Professionals Looking to Present Projects with Impact
Workshop Details
| Detail | Info |
|---|---|
| 📅 Date | 29/06/2025 |
| ⏰ Time | 1 Day Course (Total: 4 Hours) |
| 📍 Location | Online |
| 🗣️ Language | Arabic |
| 🎓 Level | Beginner – Intermediate |
| 📄 Certificate | Certificate of Completion Provided |
| 🧑🏫 Format | Virtual Session |
Meet Your Coach: Alaiham Baawain
Architectural Engineer | Twin motion Visualizer | Creative Problem Solver
Alaiham Baawain is a passionate Architectural Engineer with a strong foundation in creative design, visualization, and sustainable urban development. A graduate of the University of Technology and Applied Sciences, he combines technical precision with artistic expression to create functional and impactful spaces.
Alaiham brings hands on expertise in Twin motion, Revit, SketchUp, Rhino, and other architectural visualization tools, making him an ideal guide for architects and designers exploring the power of real time 3D rendering.
He has earned multiple awards in design and innovation, including:
🏆 1st Place: UTAS Muscat Hackathon
🥈 2nd Place: UTAS Ibri Hackathon (Student Facility Design)
🥉 3rd Place: SQU Engineering Park Hackathon
🏅 Top 10 Finalist: Majees Sea Front Development by OQ
🎨 Finalist: Basamat Urban Art Competition (Sultan Haitham City)
🌳 Finalist: Darsit Wadi Park Sustainable Design Challenge
With his commitment to innovation, problem solving, and education, Alaiham brings a vibrant and approachable teaching style that empowers participants to learn and explore confidently.

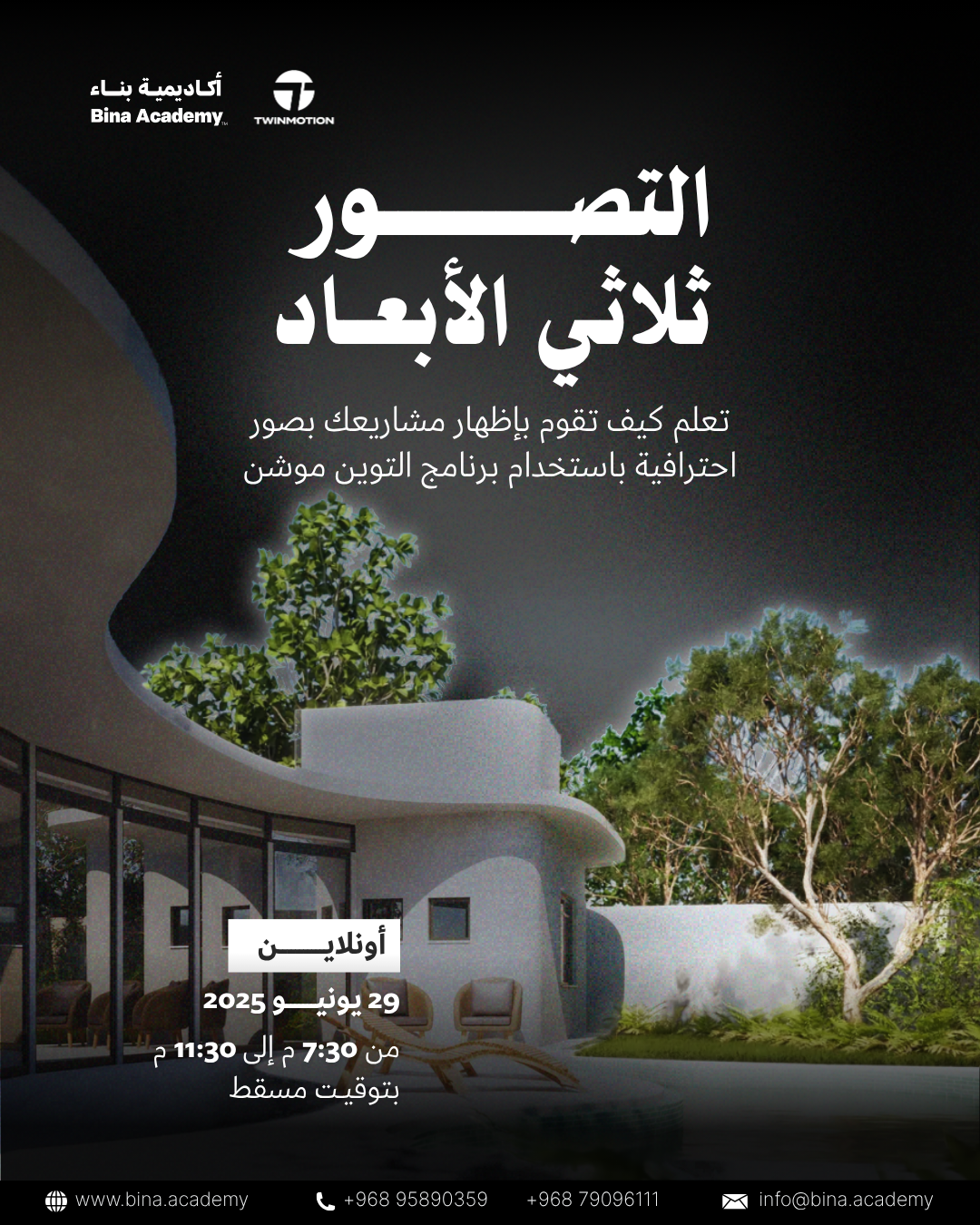
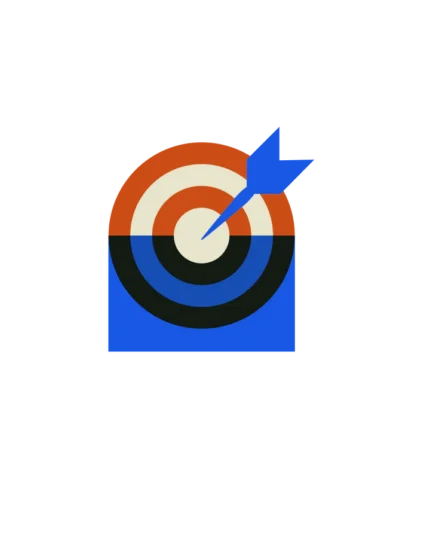
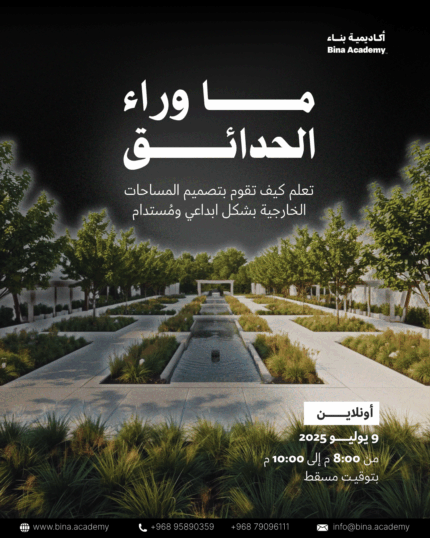

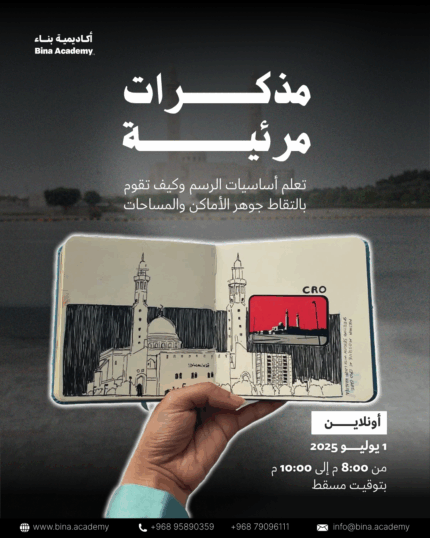
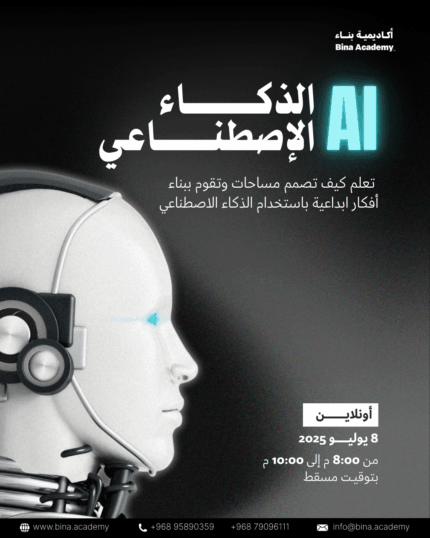
المراجعات
لا توجد مراجعات بعد.